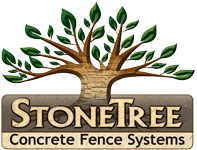StoneTree® Precast Fence System Comparison
Comparison Between StoneTree® From AFTEC
& Traditional Precast Fencing Systems
Discover StoneTree® From AFTEC Fence System’s Advantage Over Traditional Precast Fence Walls
 | ||
| Product Type | StoneTree® From AFTEC | Traditional Large Panel System |
| Wall | Only ONE forming system needed – panel and column cast together | Two different forming systems required to cast columns and panels separately |
| Wall Columns | 18″ square | 5” up to 20” Square columns |
| Textures | Highly defined and very realistic replicas of various types of stone | Less defined and not as much design variety |
| Length of Wall Sections | 15 Feet long/4.5 Meters and requires less footings (40 Footings for a 600 foot/183 meter fenceline) | 10 to 12 feet long including the column and panel – require more footings (50 to 60 footings for a 600 foot/183 meter fenceline) |
| Column Caps | Caps are made with an inset on the underside allowing caps to fit over the top of the column – no grout required | Caps used with the traditional systems generally have a flat underside and rest on top of the column requiring grout for proper appearance. |
| Footing Type | Thick steel I-beam embedded into a pier-type rigid concrete footing to support the wall sections | Use grouted cell connection with rebar protruding up from footing into column – requires each column to be grouted in place to support wall system |
| Installation – Speed | Once footings are constructed, walls are capable of being installed in half the time as traditional wall systems | After the footings are constructed, each panel and each column are set individually, taking twice as long |
| Installation – Safety | No shoring or bracing, each wall immediately secured and self aligned when it is installed surrounding the structural support | Walls must be shored and braced to prevent from falling over until the column grouting process is completed, components require re-adjustment as installed |
| Removing or Replacing Sections | Each section can be removed without damaging the footing – creating an opening of 15 feet/4.5 Meters for access – advantageous for sites with sensitive equipment | Only the panel section can be removed as the column is connected by a grouted cell connection to the footing. This only provides an opening of 11ft/3.35M for access. |
| Damage Replacement | Faster and easier replacement due to rigid footing design with support beam – the section is lifted out and a new one dropped in with little additional work | Requires the entire column, panel and footing to be removed and each piece needs to be completely reinstalled |
